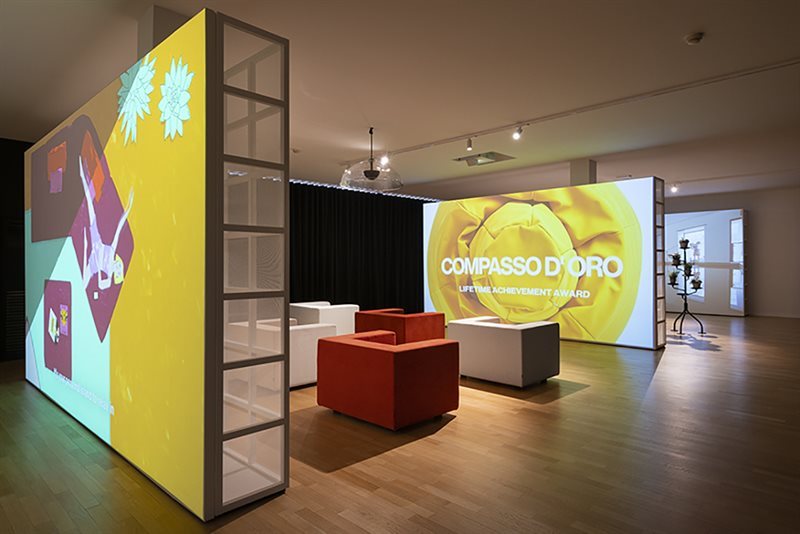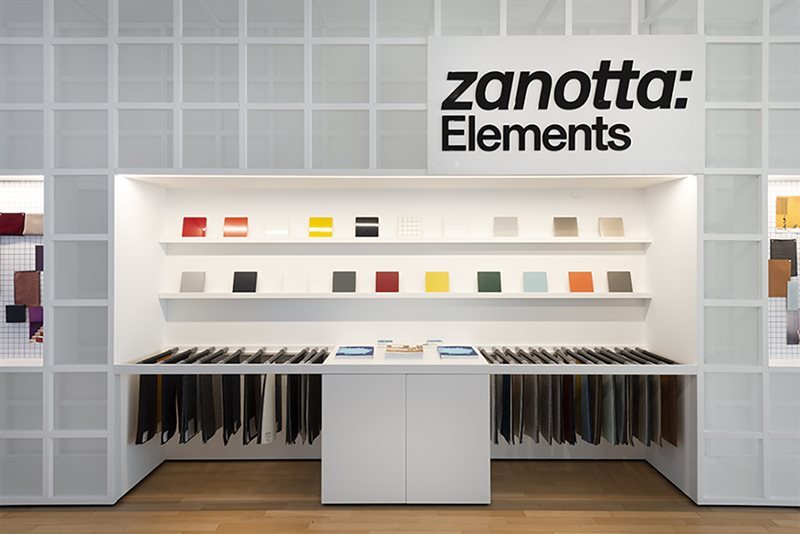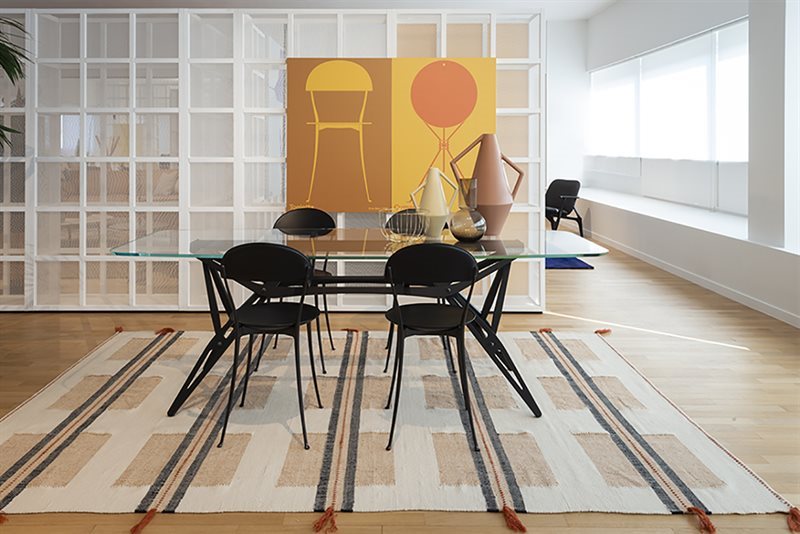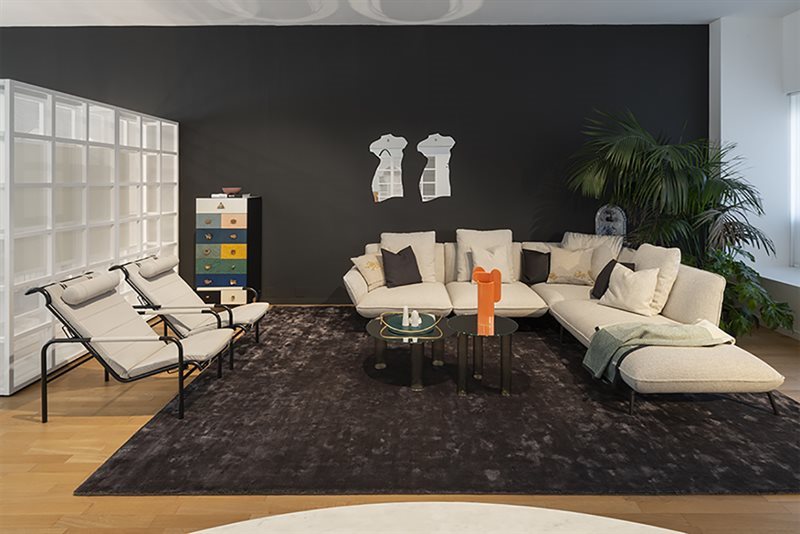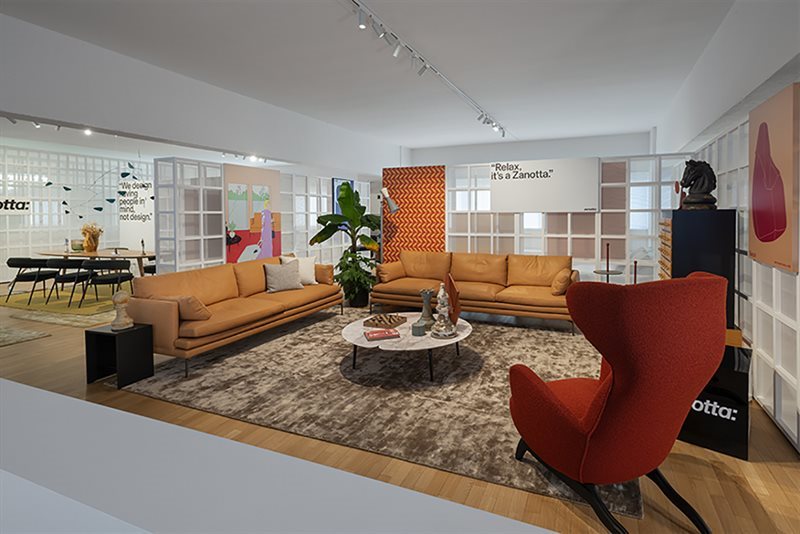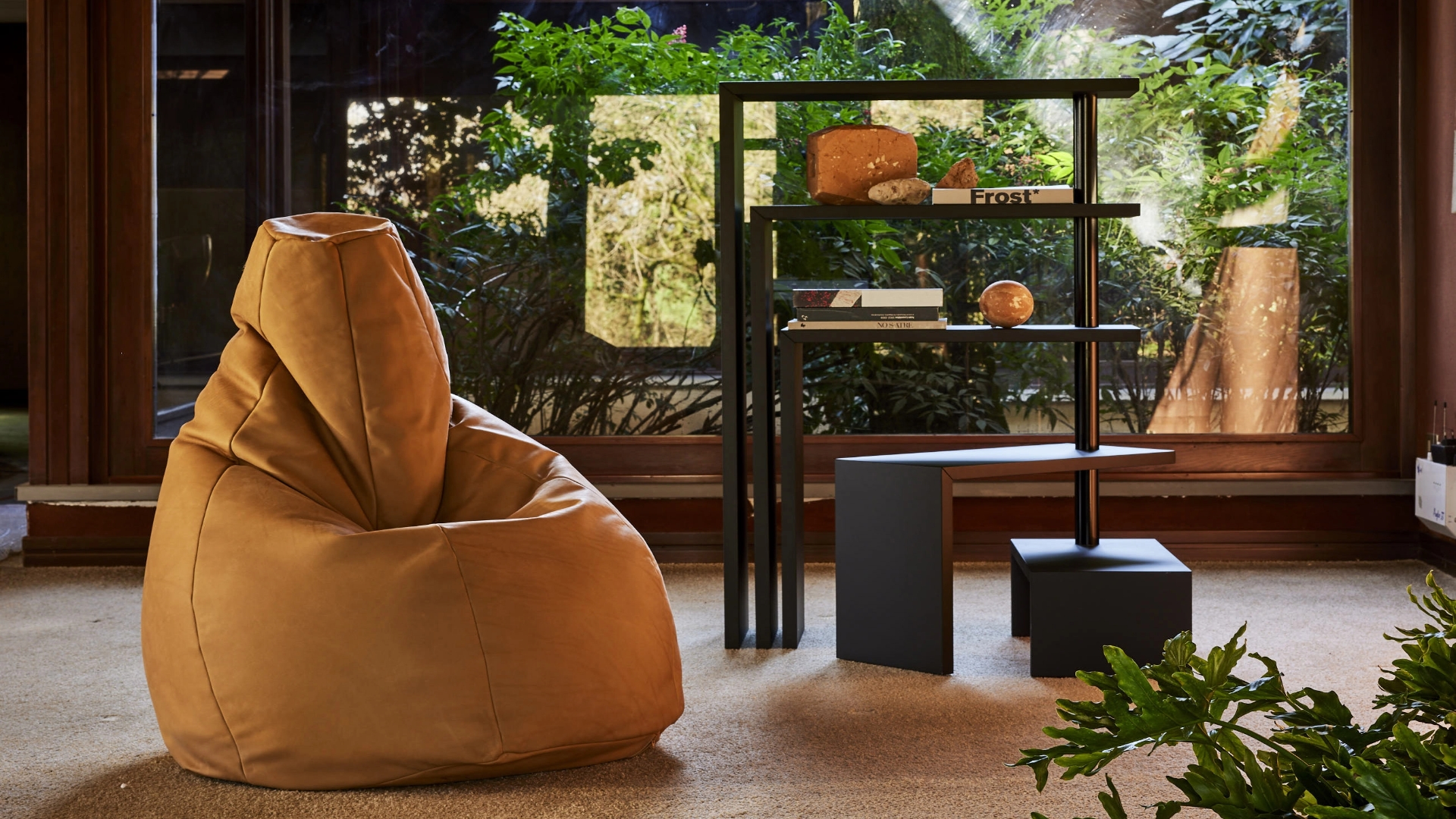You can watch a screening, attend a conference, discuss a project, test a product, choose a fabric, observe an installation, but also attend a performance or plan a work lunch.It is Zanotta: Lab, the project that the company carries out in Nova Milanese with a renewed setting up by Calvi Brambilla: the historic premises of the Headquarters are the driving force behind an experiential story to express the DNA of the brand. A polyphony of views and functions that develops through a dynamic path, which interprets Zanotta's plurality and stages its universe made of identity stories and transversal languages.
Zanotta: Lab is therefore a space of relationships where to welcome designers, dealers, schools, the press, but it is above all designed as a hub to share skills, values, behaviours and strategies, favouring the growth of external and internal collaborators, partners, customers and stakeholders.
A training place that introduces Zanotta to the world through the discovery of products – from the design concept to the production process – displayed with different modes of representation: immersive focus on specific collections, in-depth analysis in the factory on production processes and artisan expertise, settings that suggest ideas for concept stores. An aggregator that opens the company to the outside and expresses the quality of its products to rediscover an empathic design and authentic know-how.
THE SPACE
The new lab integrates with the company to form a "campus" that includes the production departments, the operational offices and the representative environments located in the stilt block designed by De Pas, D'Urbino and Lomazzi in 1988, which saw an important restructuring intervention in 2020.
These buildings are connected by a signage/drawing made on the ground, which highlights the passages with an organic shape and embraces the parking lots with colour. The exhibition layout is spread over two levels: the ground floor is a large space surrounded by full-height curtains that can be modulated to accommodate different installations each time; while the first floor is divided into several areas introduced by an area to live freely, furnished with two island sofas and archival materials. Four environments follow one another: Zanotta: Stories, eleven sets where the products are set up according to the company vision about contemporary living; the materials area Zanotta: Elements, which tells the panorama of colours and finishes that characterize the brand's collections; the Zanotta: Meeting room for meetings and conferences, which integrates the digital with software systems for booking, control and management of the room. The route ends with Zanotta: Café that offers the opportunity to take an informal break and organize a business breakfast.
THE SET-UP PROJECT
The set-up is designed in a flexible, dynamic, immersive way to be easily reconfigured thanks to a light and semi-transparent wireframe architecture. Calvi Brambilla have in fact designed a modular self-standing solution, thanks to a dense orthogonal grid, which allows you to articulate the environments according to the exhibition needs. The walls are covered with a white mesh that lets the adjacent spaces shine through and defines them overloading them, focusing attention on the products and materials on display. The structure can support styling elements or accommodate graphic and colourful panels.
